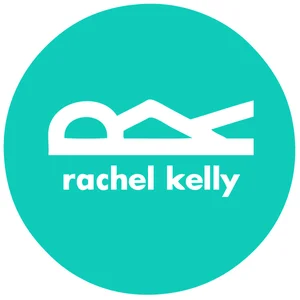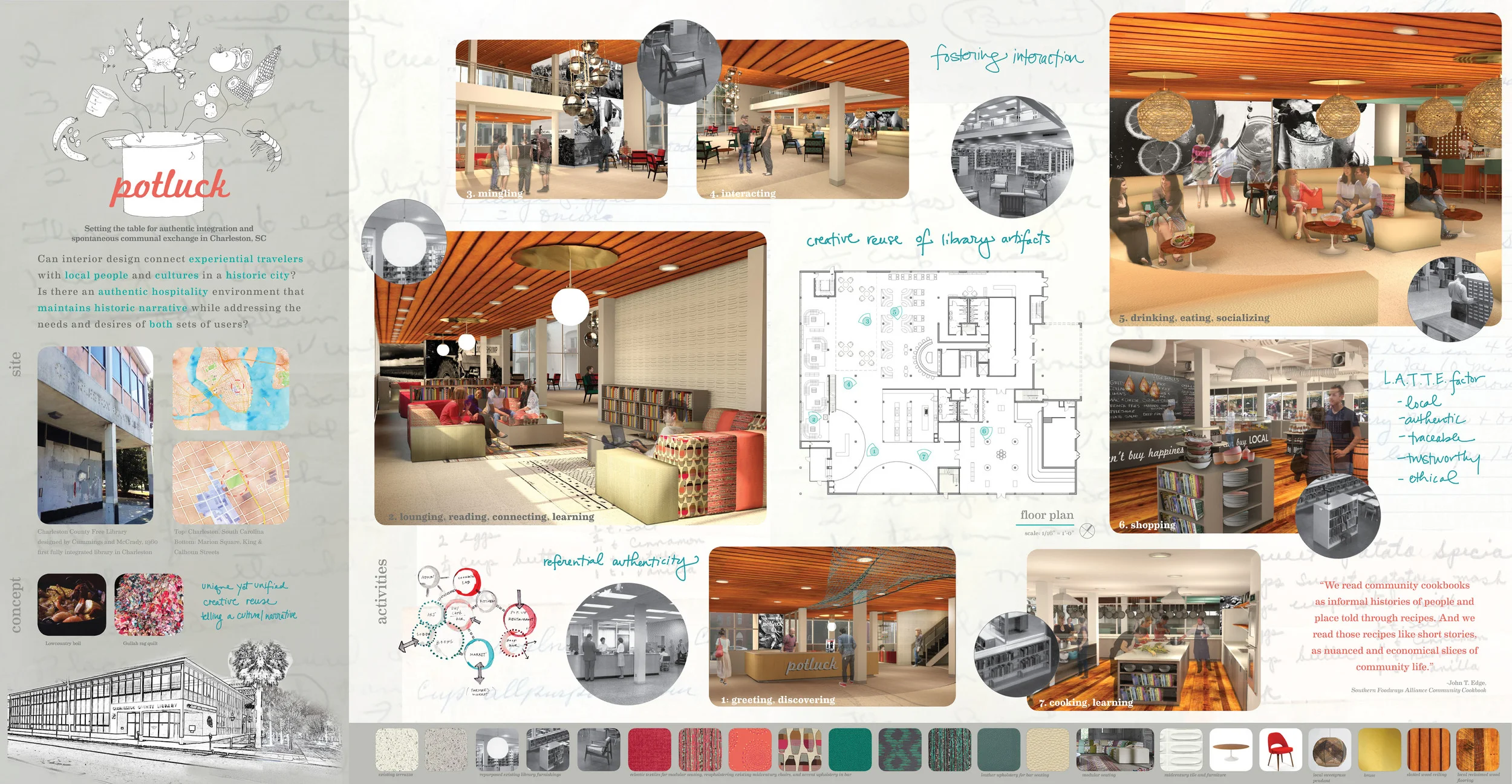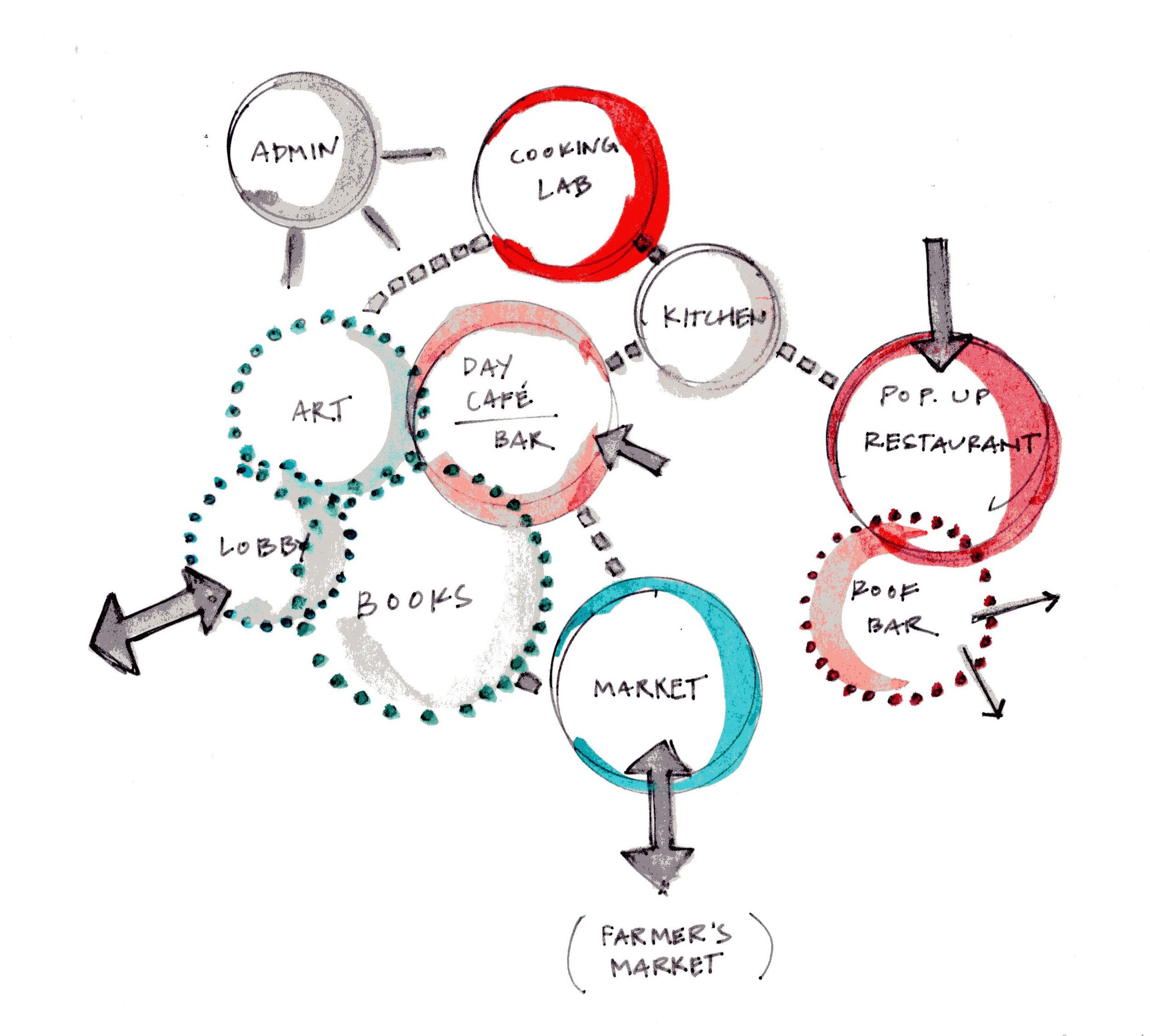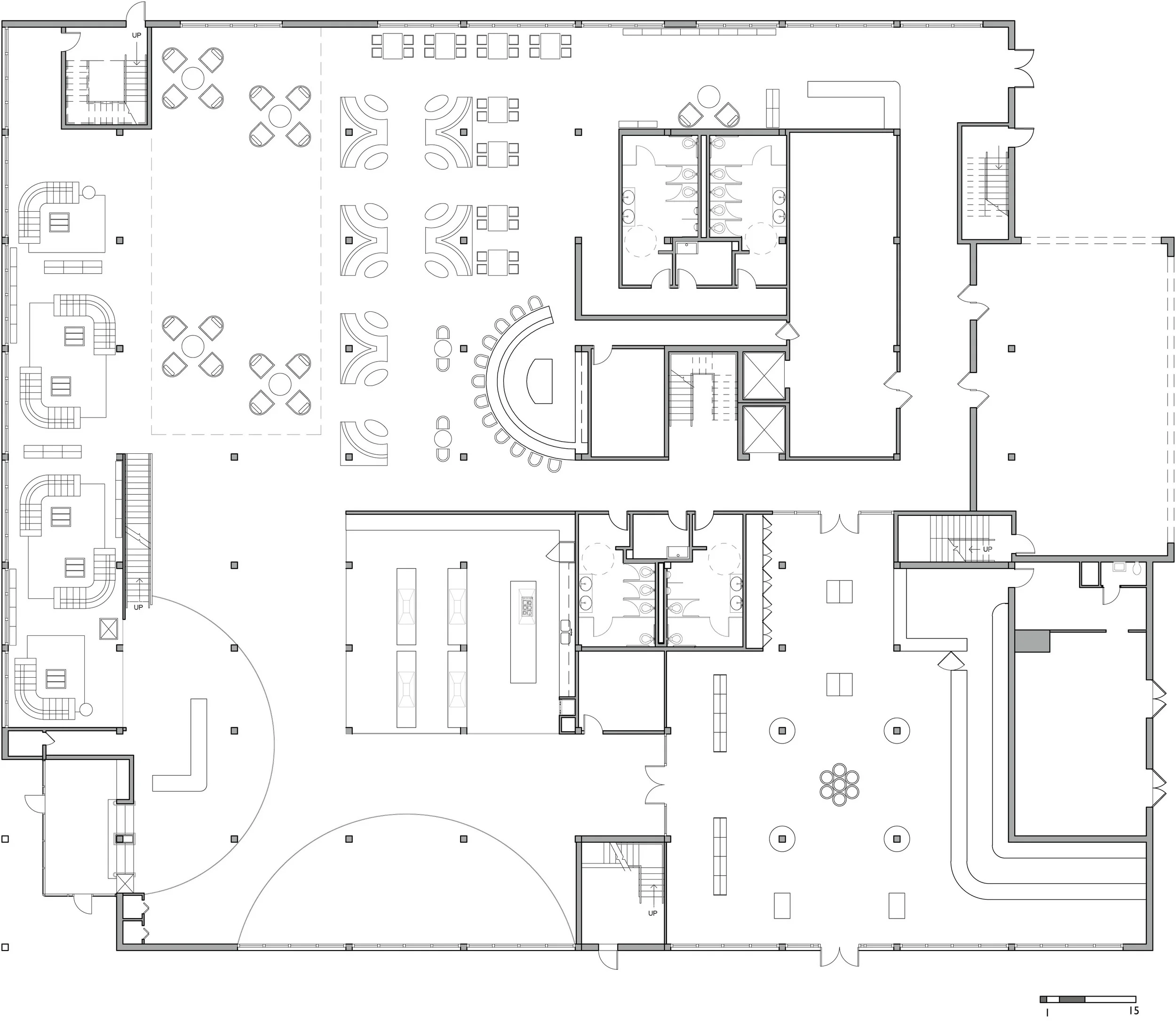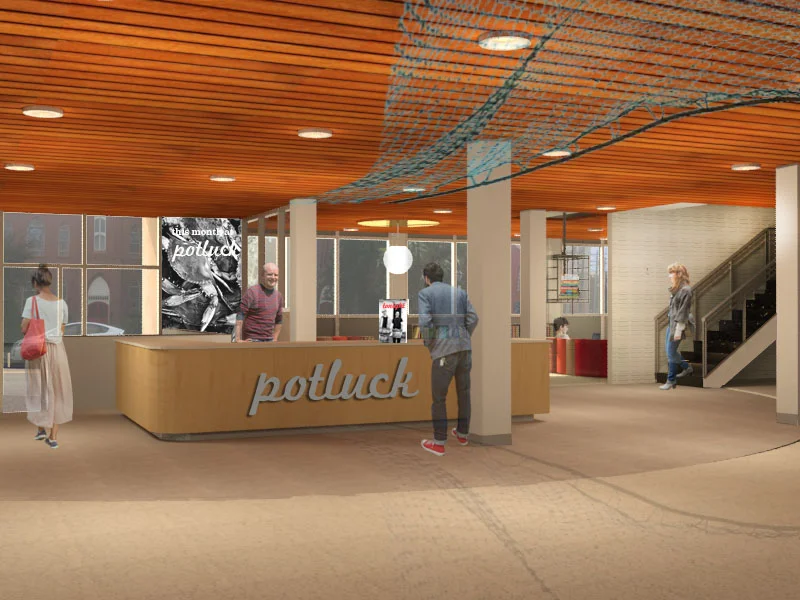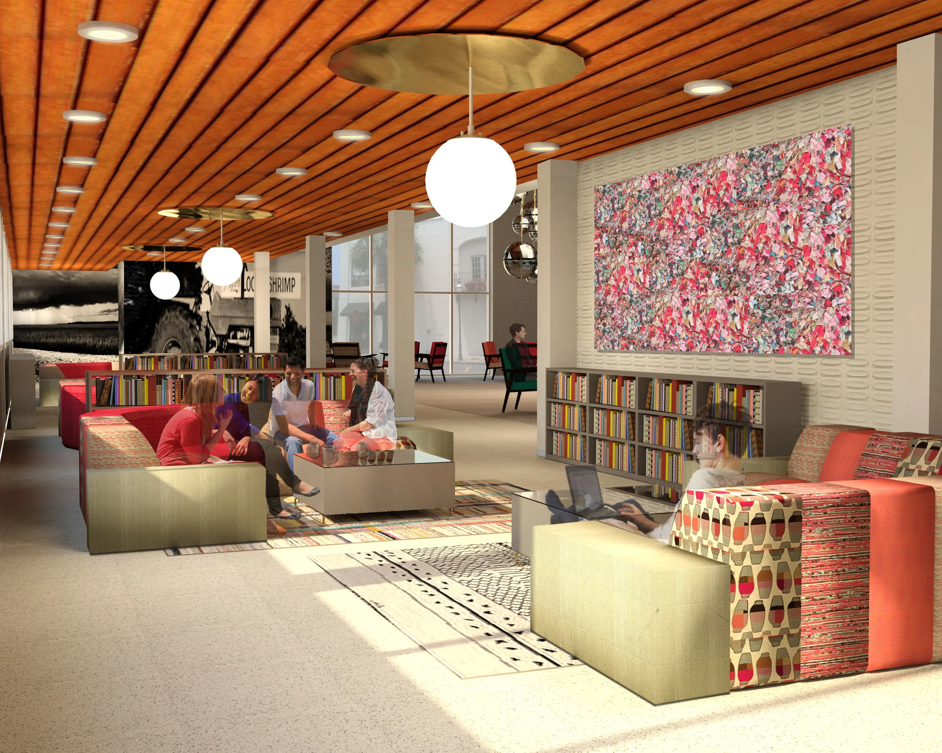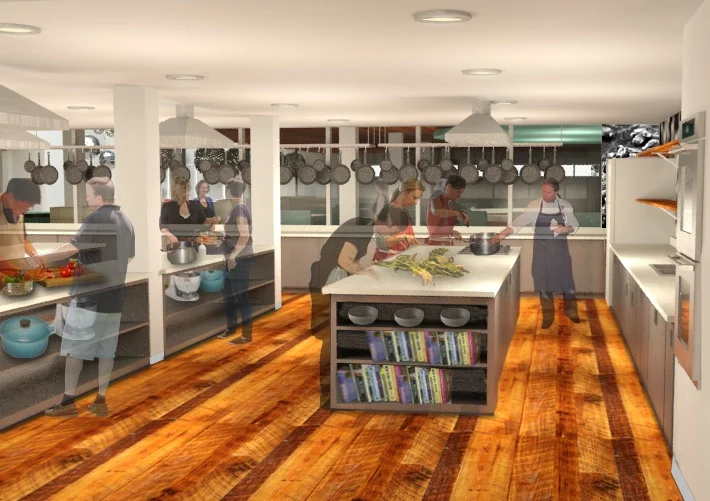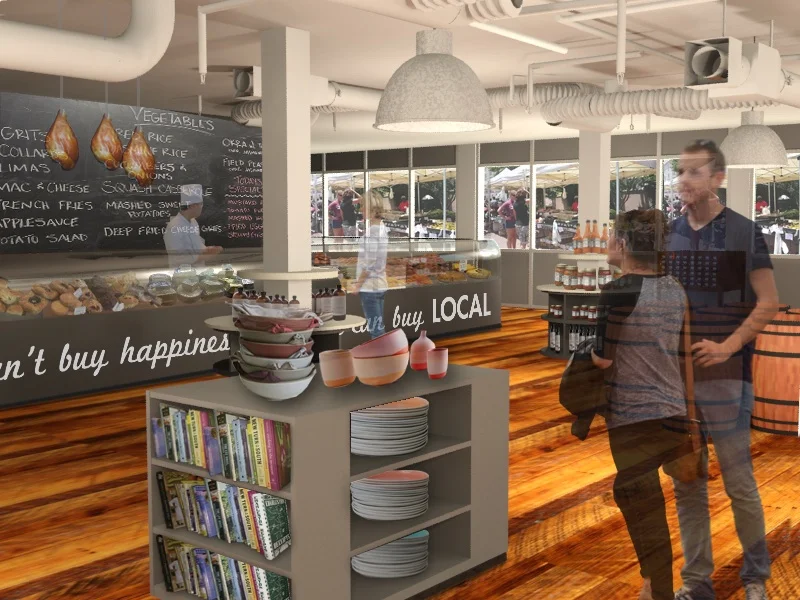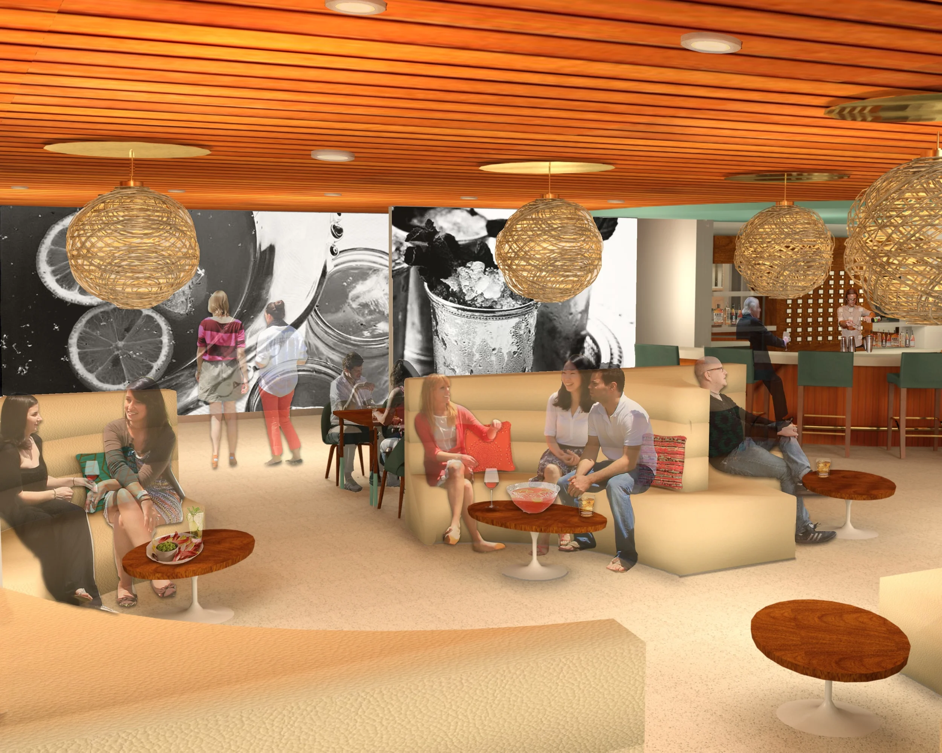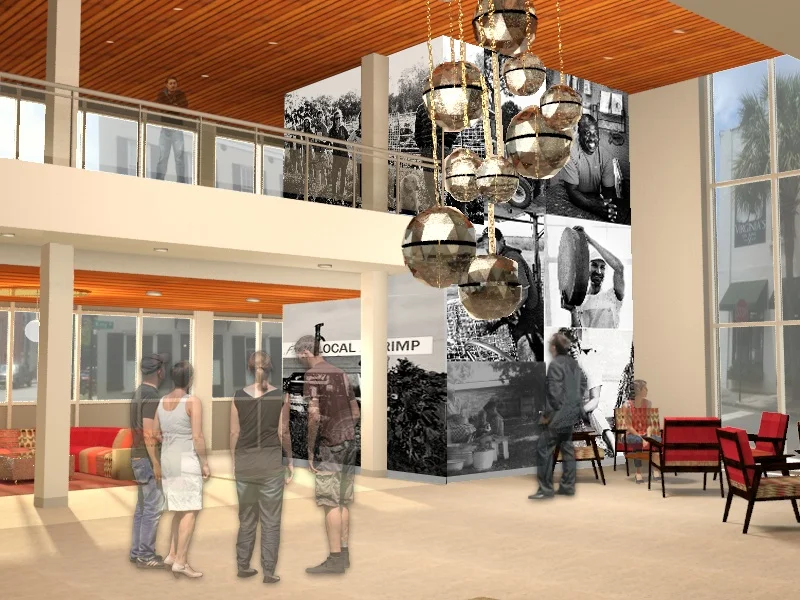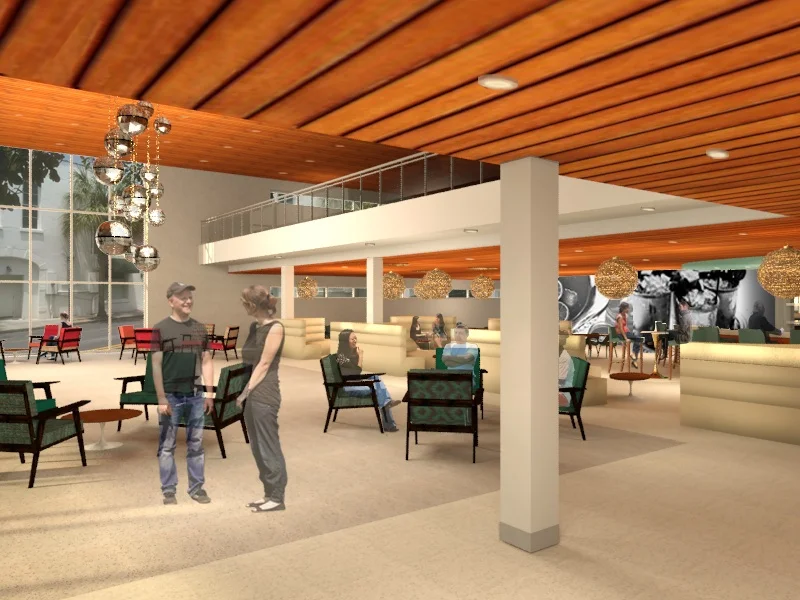Potluck: M.F.A. Thesis
This project, my M.F.A. thesis at SCAD, began with two questions: how does one spatially tell the story of a historic city (specifically, Charleston, South Carolina) in a way that appeals to both locals and tourists? How can those two groups be brought together in a way that supports the needs and desires of both sets of users, while offering opportunities for authentic experience and genuine interaction? These questions were then approached through the lens of the culinary narrative of the South Carolina Lowcountry and the historic narrative of the site, an abandoned midcentury library that paved the way for integration in 1960’s Charleston. Through literature reviews, interviews, case studies, and historic analysis, this thesis supported the assertion that interior design can create an environment that fosters the authentic integration of locals and visitors while facilitating opportunities for spontaneous communal exchange and interaction. Supergraphics tell the story of Charleston’s foodways, while pieces of the old library were creatively reused to integrate the building’s history into its new narrative. The program includes a cookbook library/lounge, a cooking classroom, a local foods market, exhibition space, and a bar/cafe. Total square footage is approximately 25,000 square feet.
Media used: AutoCAD, Revit, Sketchup, 3D Studio Max, Photoshop, Illustrator, and InDesign.
